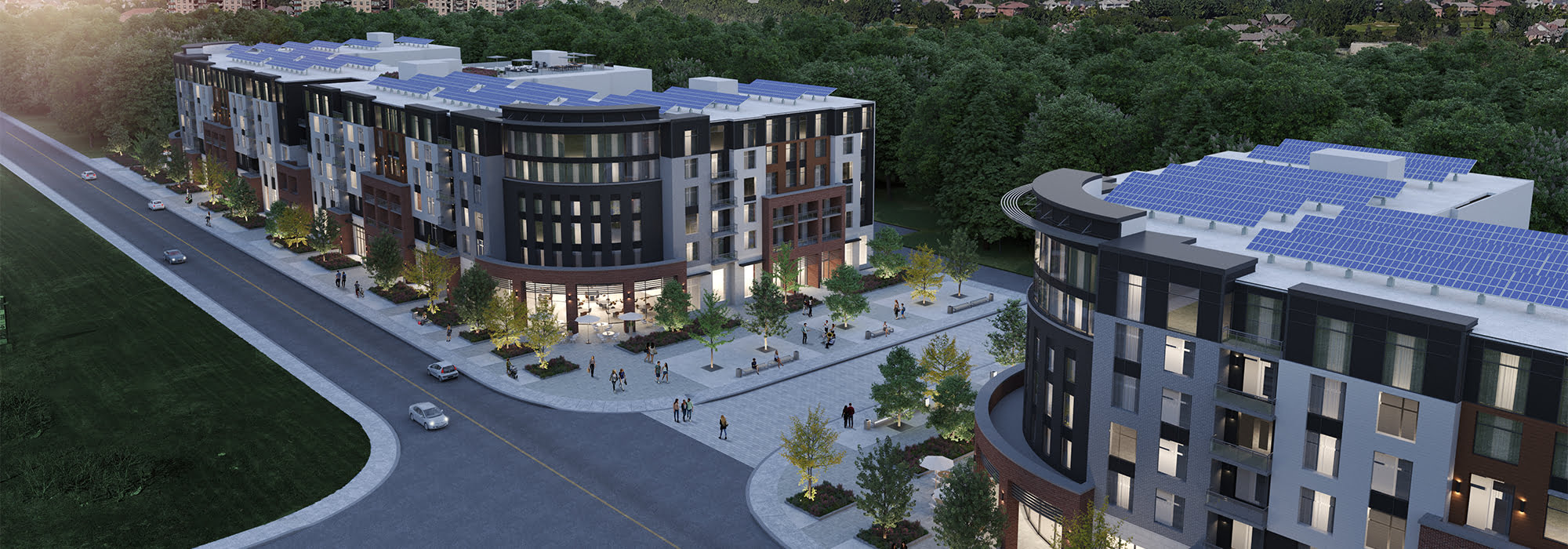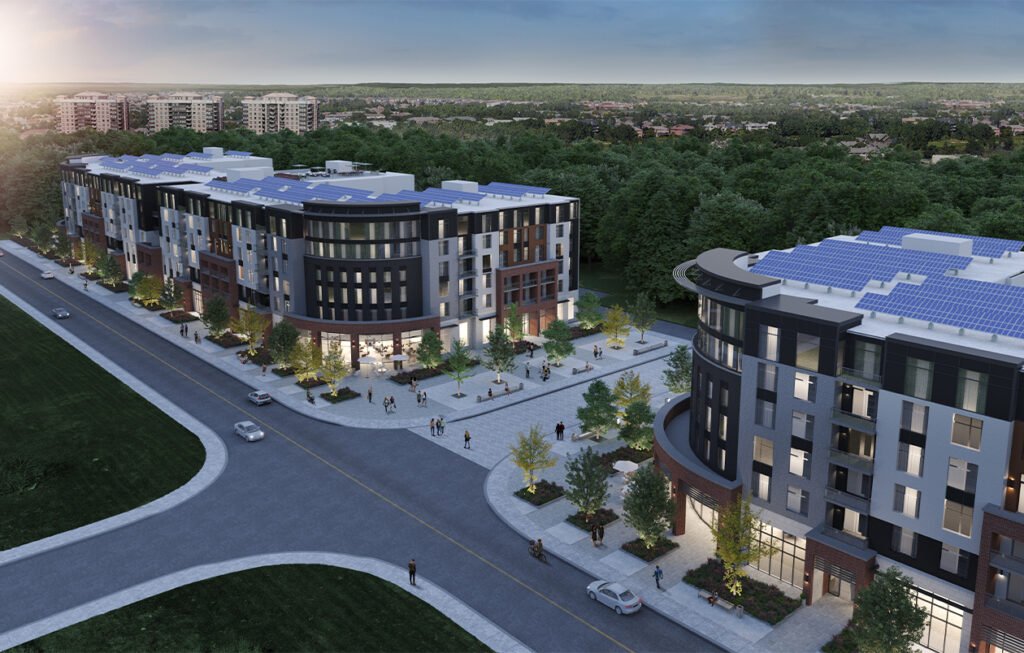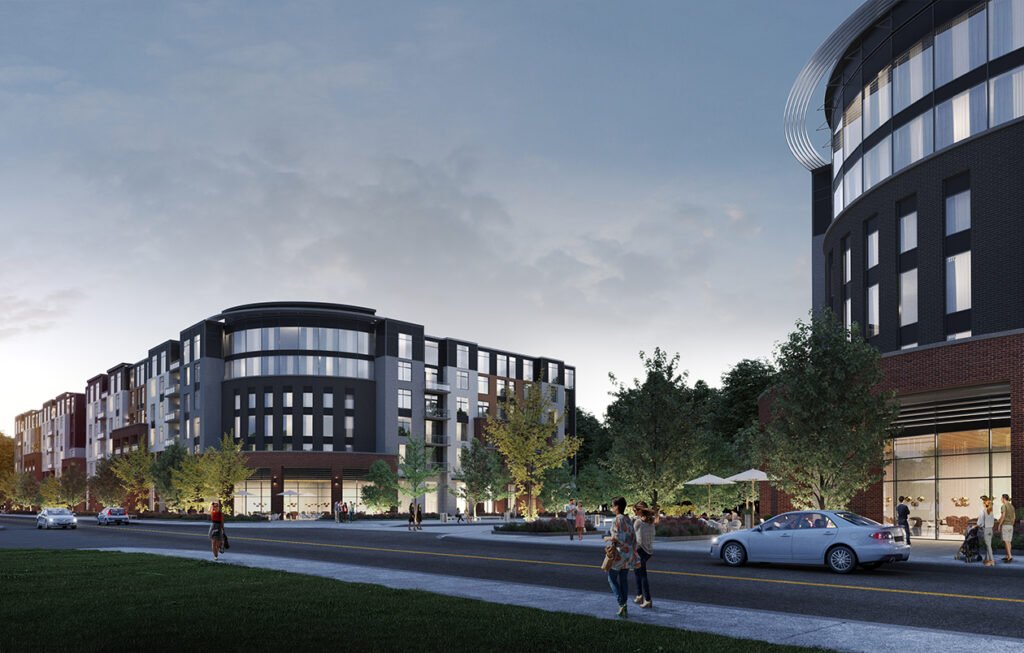
The Woods: A new mixed-use development in Kanata
Surrounded by green space and amenities, this series of six-storey, mixed-use buildings are set to be built in Kanata, an ever-popular suburb in Ottawa’s west end. The ground floor will consist of a mix of retail, gym, and commercial spaces, while the upper storeys will be residential apartments.
Drawing on the surrounding natural landscape, these inviting mixed-use buildings will be constructed with a mix of brick, stone, wood grain siding, and panel materials. The deep setback from the street and curved entry at the corner of the building, along with the balcony and window placements, draw people in and give a welcoming feeling as they approach. The ground floor of these mixed-use buildings will consist of a mix of retail, gym, and commercial spaces, while the upper storeys will be residential apartments.


It’s the rooftops of the buildings, though, where the magic really happens. People who live in apartments often lack green space and miss out on the pleasures that a backyard provides. Along with a series of photovoltaic panels, which will help supply the building’s energy, the rooftops will offer a mix of amenities and gardens intended for residents’ use. Moreover, the thoughtful combination transforms an often-neglected, unused space into something multi-functional and beautiful, providing outdoor space. The combination also helps in reducing the heat island effect. Additionally, this combination offers a green energy solution.
The rooftop gardens are part of our broader effort to ensure that the development offers ample green space from top to bottom. The abundant soft scape surrounding the buildings completes the picture. It also creates a main-street vibe where people can gather and walk among the shops and cafes.
Furthermore, read our Case Studies in a website blog.