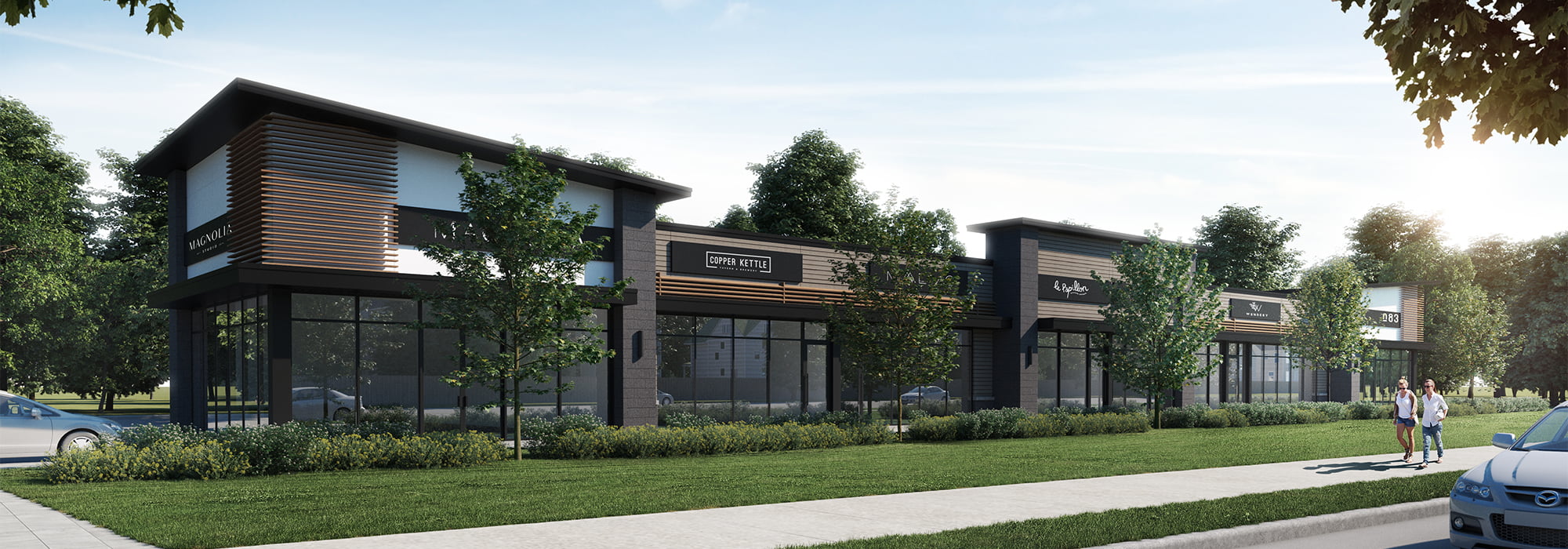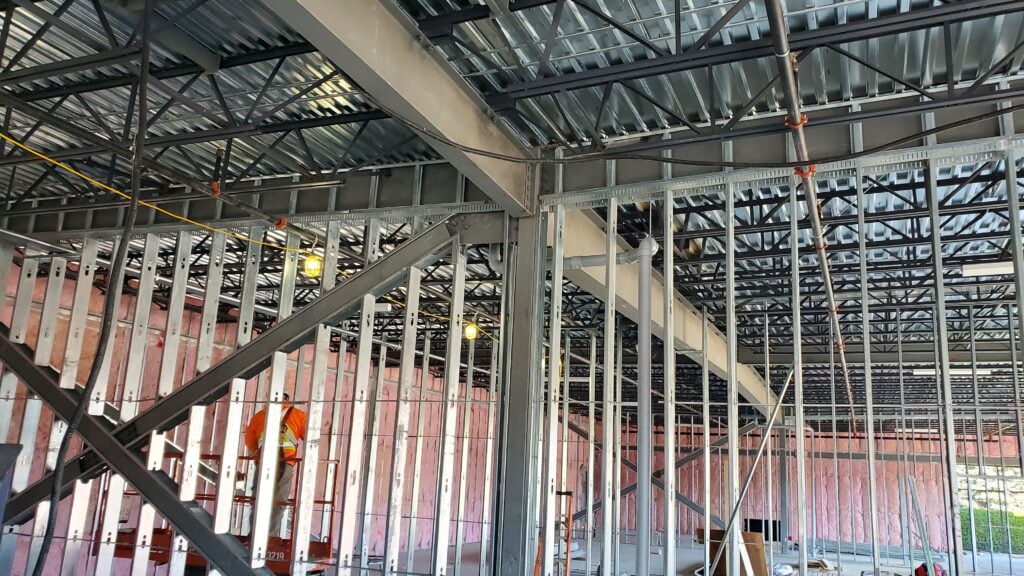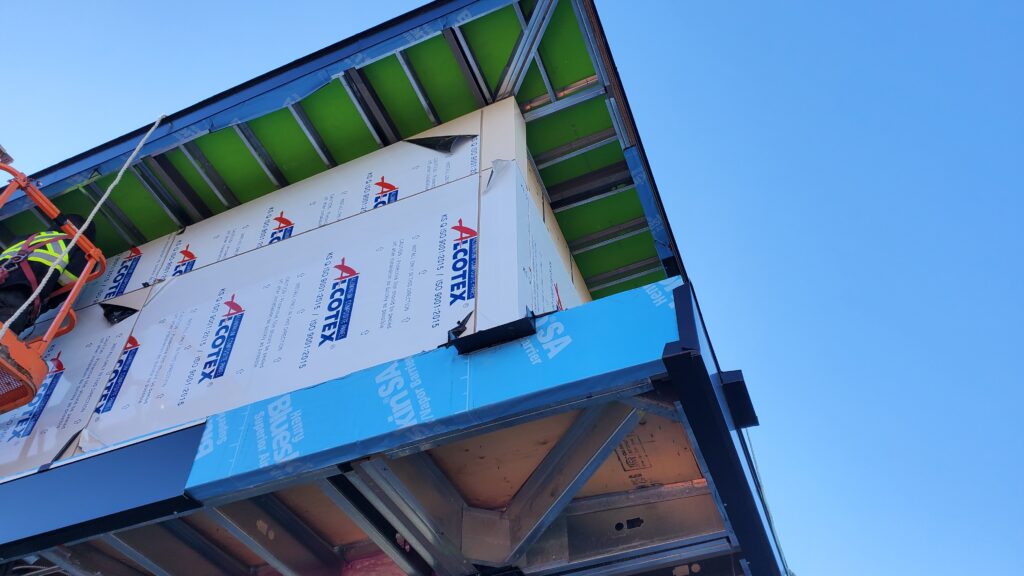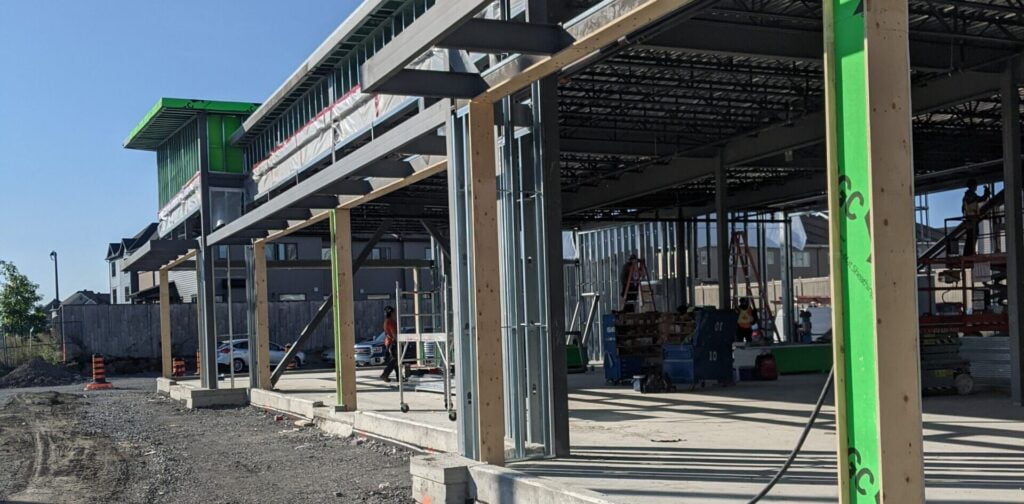
Greenbank Plaza: Designed to be right at home in Barrhaven
The Greenbank Plaza development project consisted of seven units in a single-storey linear configuration. The neighborhood commercial spaces connect to walking and bike paths and bustling Greenbank Road. They serve the surrounding Half Moon Bay and Quinn’s Pointe developments, providing convenient access to the area.


A combination of dark stone masonry, dark metal accents, plentiful glazing, and wood-grain slats and siding provide an earth-toned and varied elevation. By stepping some of the units back and pulling other units forward, the elevation is broken up to ensure interest in the design. Sloping and flat roofline combinations of Greenbank Plaza development make a connection with surrounding homes so that this development fits within its context.
A large setback, ample green space, a large parking lot, and a combination of trees and shrubbery keep this development from feeling like an out-of-place commercial property. Instead, it feels right at home.
Furthermore, read our Case Studies in a website blog.
